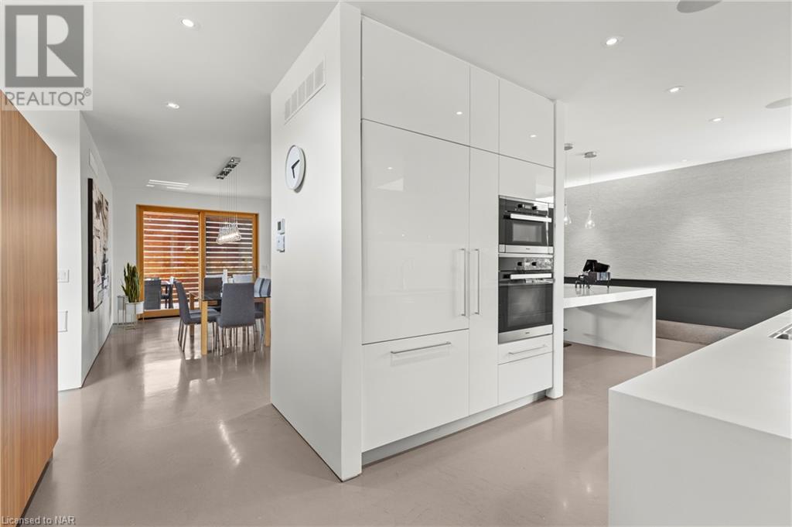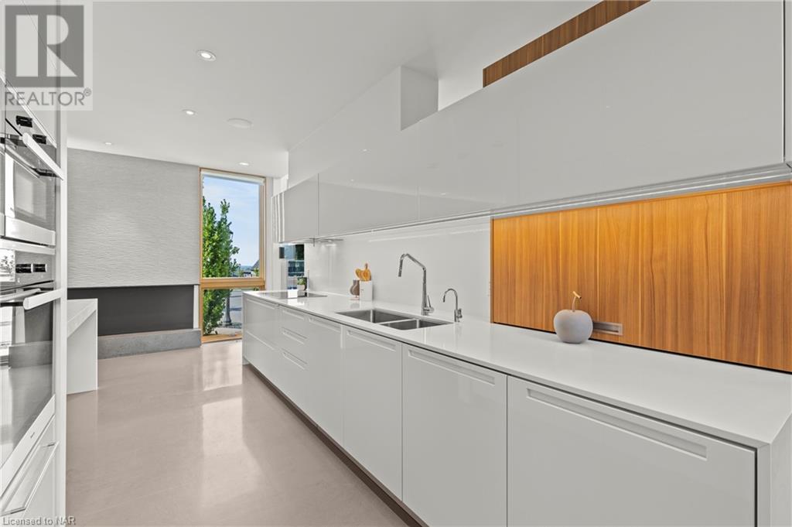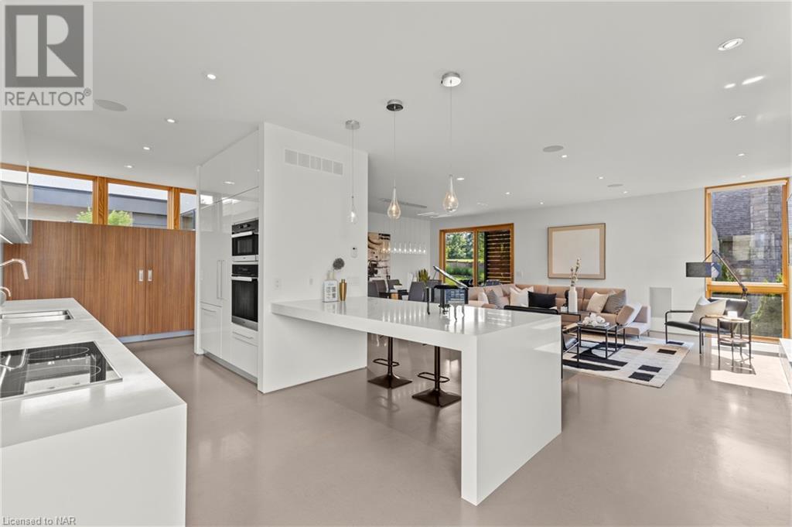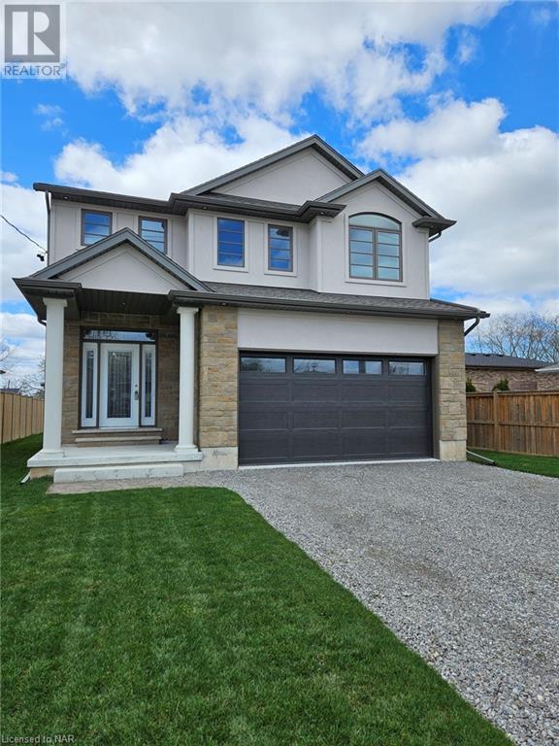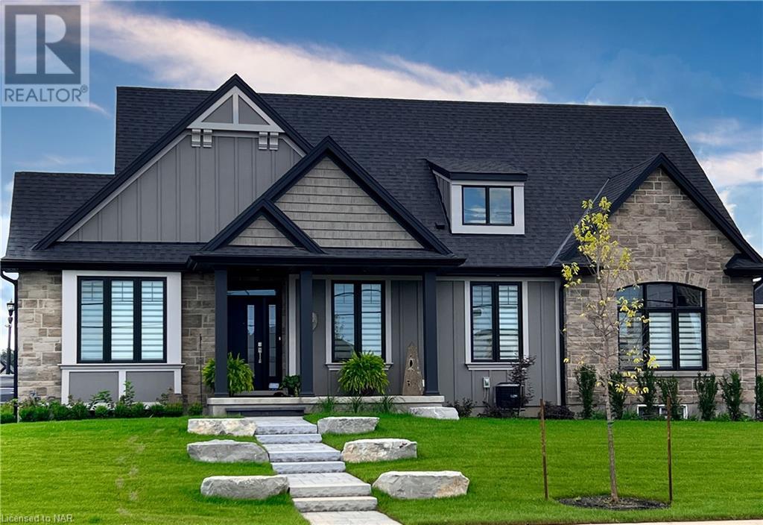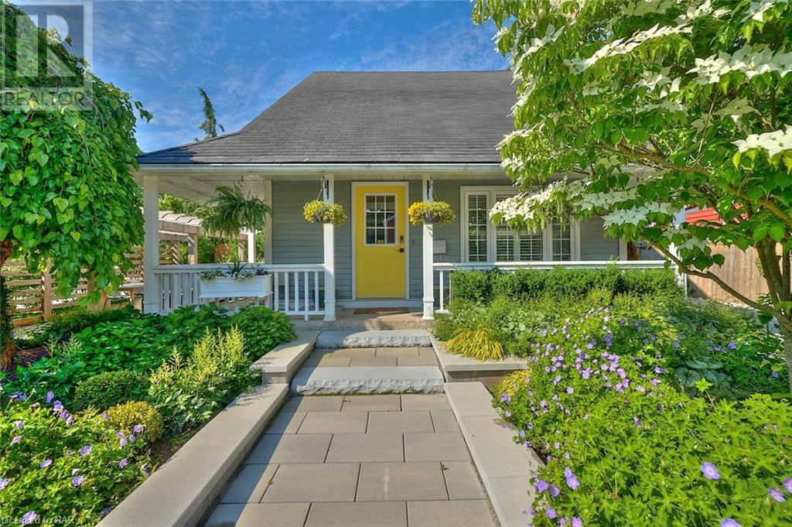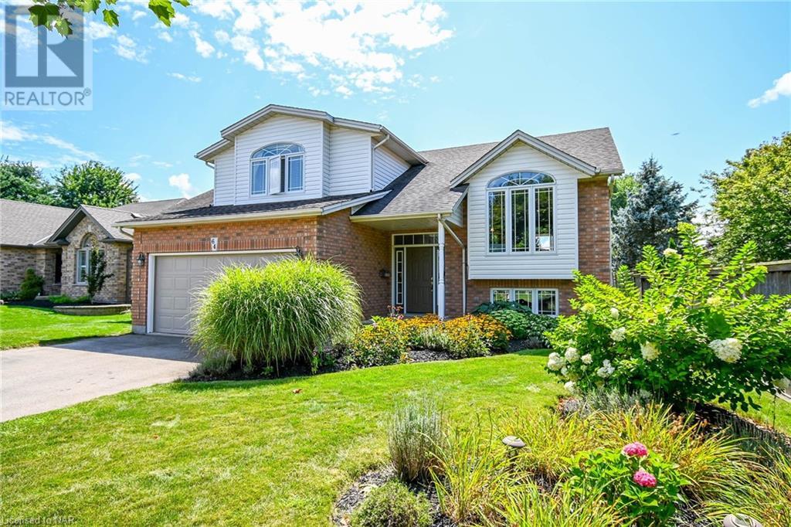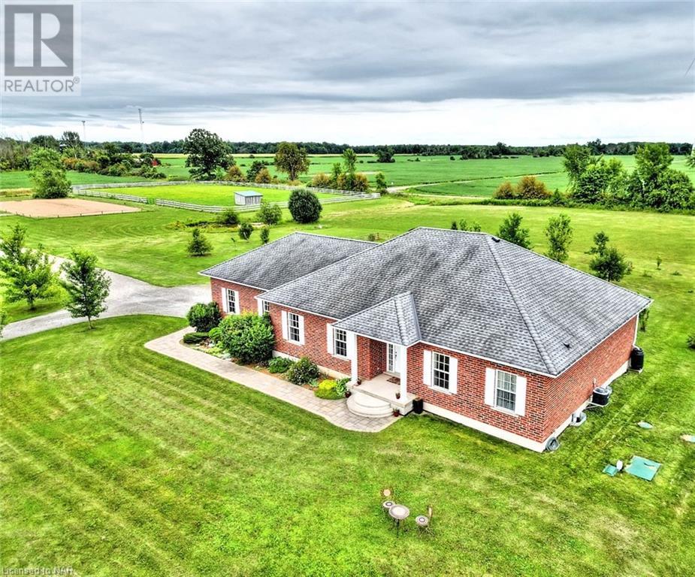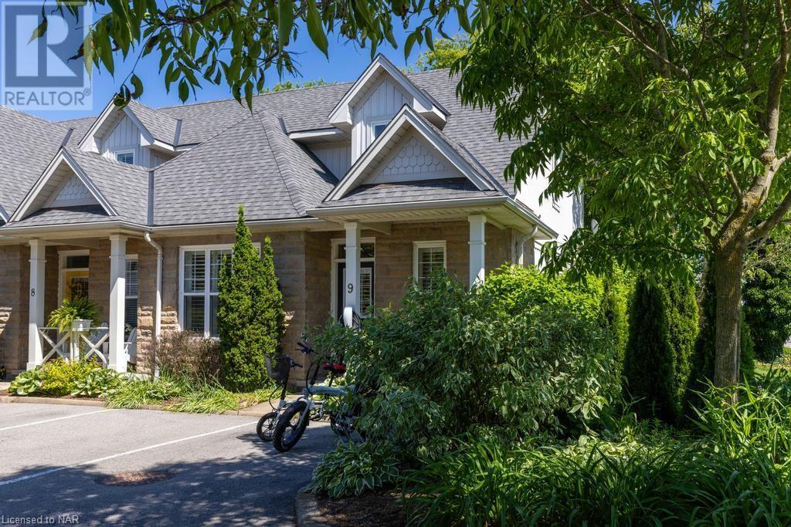29 KENMIR AVENUE Avenue
St. Davids, Ontario L0S1J0
| Bathroom Total | 4 |
| Bedrooms Total | 4 |
| Half Bathrooms Total | 1 |
| Cooling Type | Central air conditioning |
| Heating Type | In Floor Heating |
| Stories Total | 2 |
| Other | Second level | 14'0'' x 10'5'' |
| 4pc Bathroom | Second level | Measurements not available |
| Bedroom | Second level | 14'11'' x 11'1'' |
| Bedroom | Second level | 15'9'' x 11'2'' |
| Full bathroom | Second level | Measurements not available |
| Primary Bedroom | Second level | 15'8'' x 15'2'' |
| Utility room | Basement | 14'5'' x 9'6'' |
| Gym | Basement | 16'9'' x 12'6'' |
| 3pc Bathroom | Basement | Measurements not available |
| Recreation room | Basement | 26'2'' x 25'6'' |
| Bedroom | Basement | 14'5'' x 12'5'' |
| 2pc Bathroom | Main level | Measurements not available |
| Laundry room | Main level | 10'1'' x 6'10'' |
| Dining room | Main level | 19'3'' x 12'1'' |
| Living room | Main level | 19'3'' x 14'8'' |
| Eat in kitchen | Main level | 20'2'' x 11'2'' |
| Foyer | Main level | 11'0'' x 7'10'' |
YOU MIGHT ALSO LIKE THESE LISTINGS
Previous
Next







